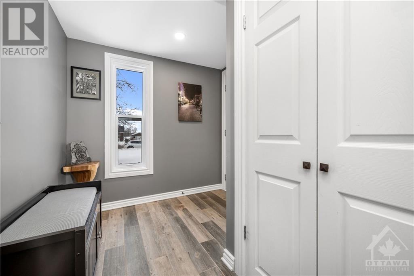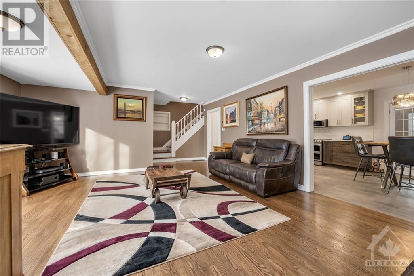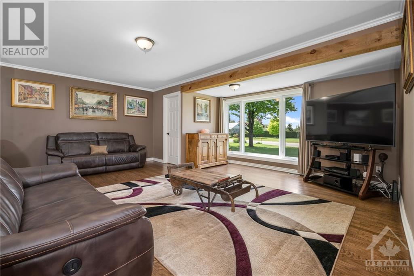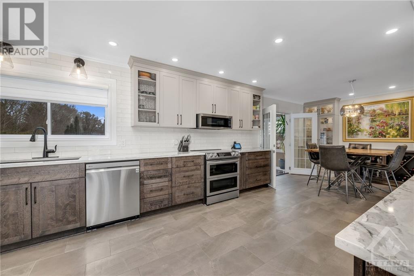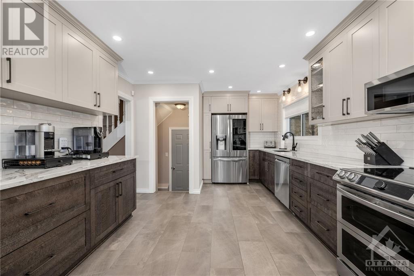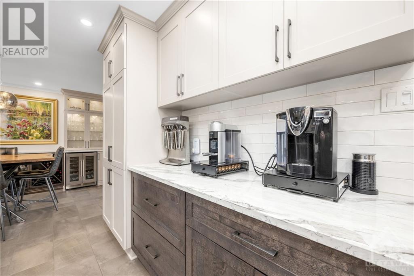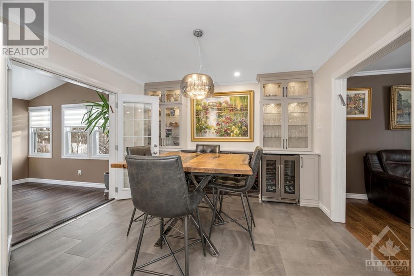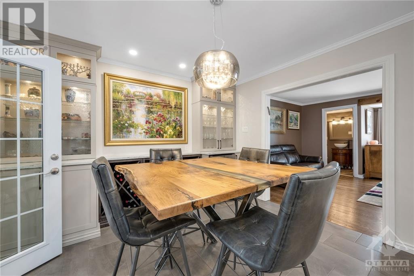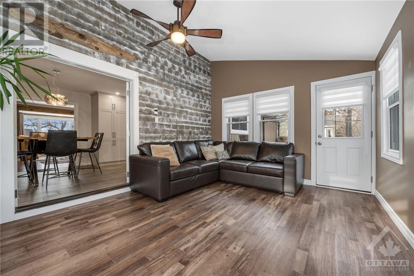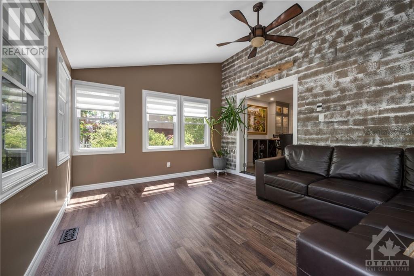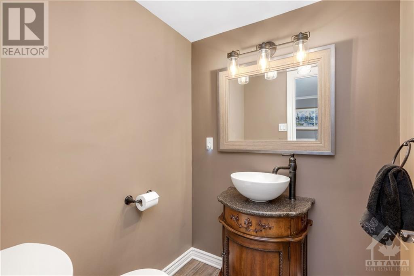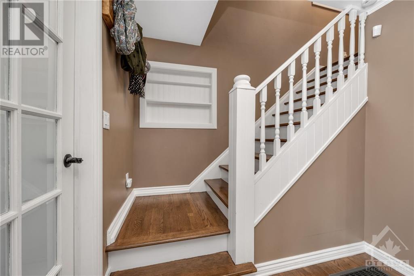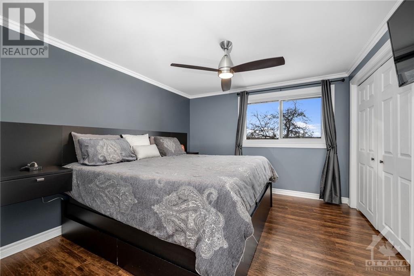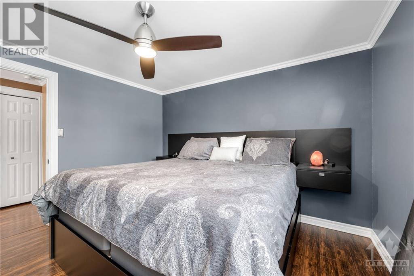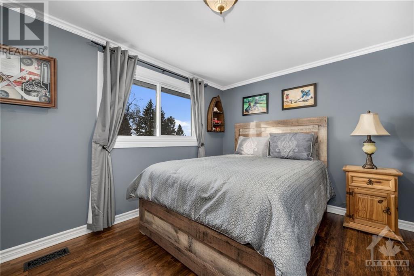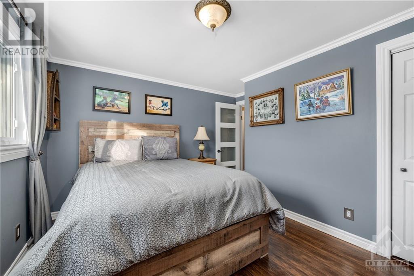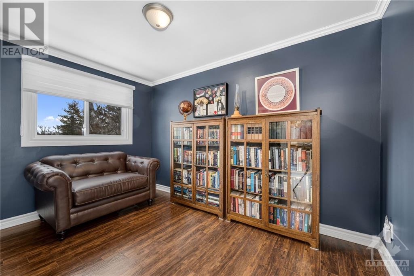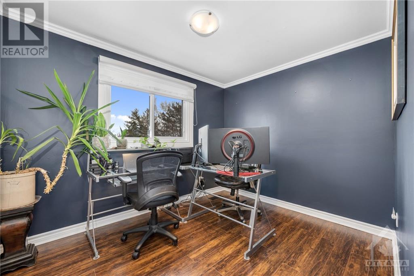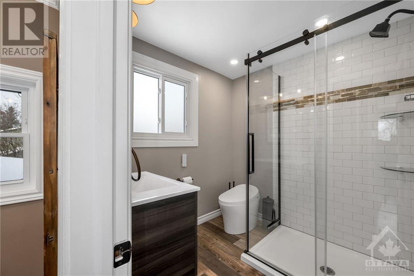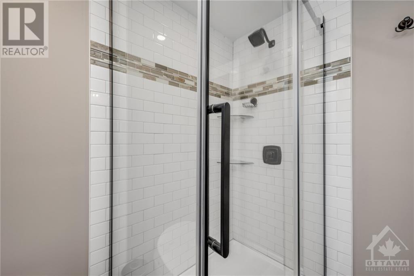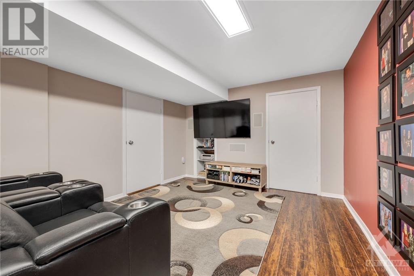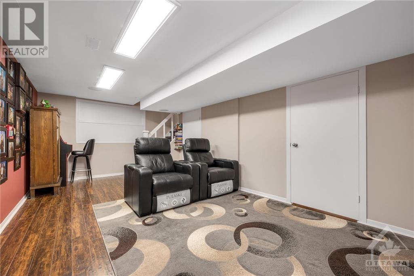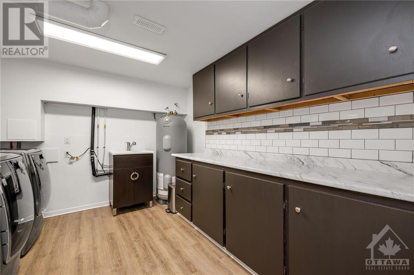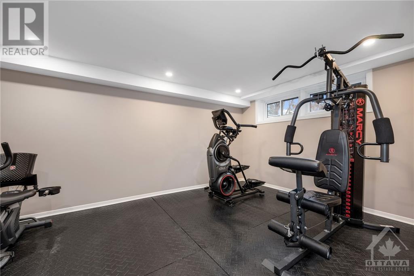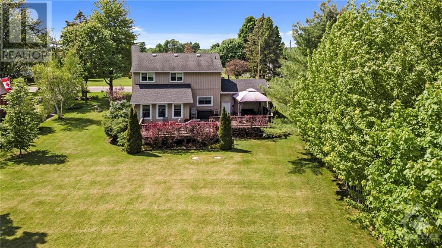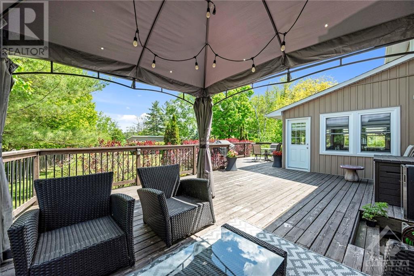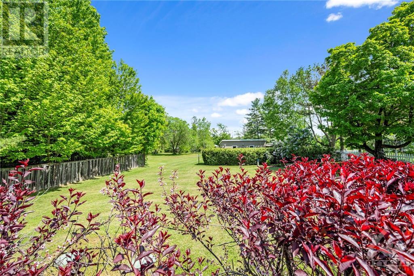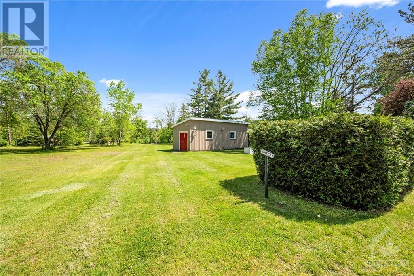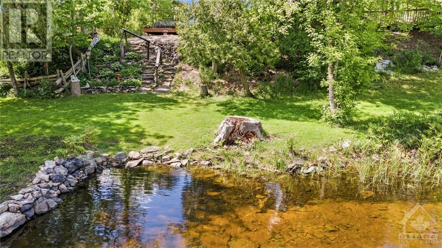2436 COUNTY ROAD 18 ROAD
Kemptville, Ontario K0G1J0
$774,900
ID# 1384096
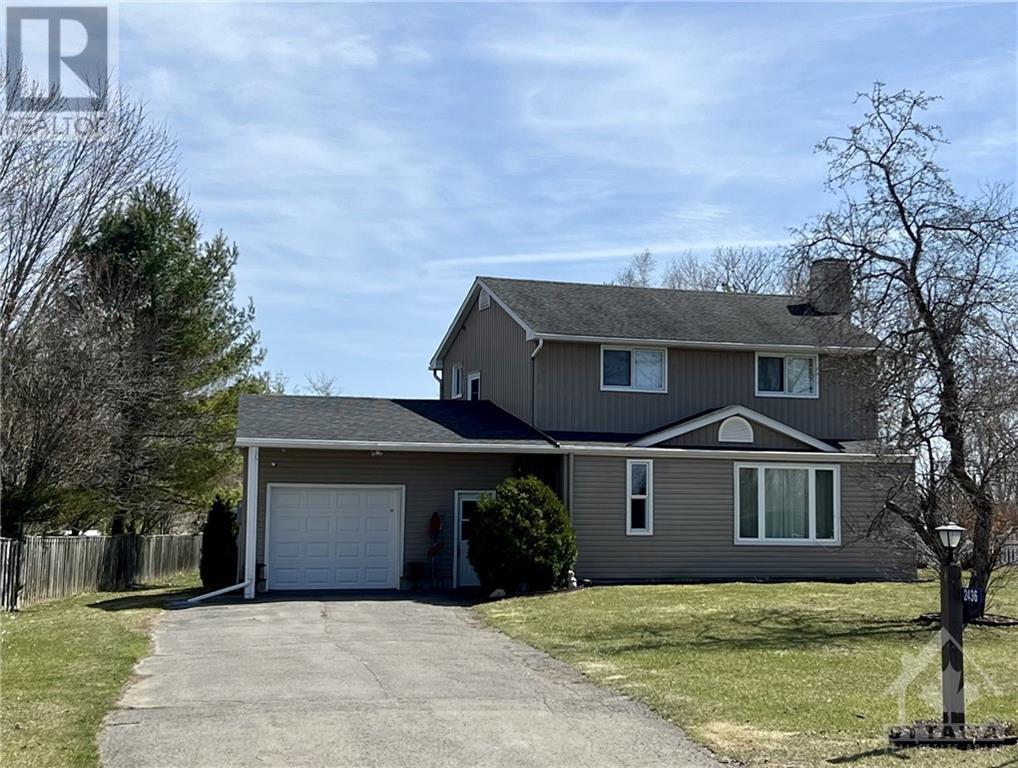
| Bathroom Total | 2 |
| Bedrooms Total | 4 |
| Half Bathrooms Total | 1 |
| Year Built | 1964 |
| Cooling Type | Central air conditioning |
| Flooring Type | Mixed Flooring, Hardwood, Tile |
| Heating Type | Forced air |
| Heating Fuel | Natural gas |
| Stories Total | 2 |
Courtesy of RE/MAX ABSOLUTE REALTY INC.
Listed on: April 01, 2024
On market: 46 days
| Primary Bedroom | Second level | 11'8" x 10'9" |
| Bedroom | Second level | 10'8" x 8'1" |
| 3pc Bathroom | Second level | 6'10" x 6'7" |
| Bedroom | Second level | 11'7" x 7'7" |
| Bedroom | Second level | 12'5" x 9'6" |
| Recreation room | Basement | 20'0" x 10'9" |
| Gym | Basement | 15'9" x 11'0" |
| Laundry room | Basement | 11'0" x 10'5" |
| Utility room | Basement | 11'2" x 5'9" |
| Foyer | Main level | 5'0" x 4'11" |
| Living room | Main level | 19'2" x 16'11" |
| Kitchen | Main level | 17'7" x 11'6" |
| Eating area | Main level | 11'7" x 10'0" |
| Family room | Main level | 15'1" x 12'2" |
| 2pc Bathroom | Main level | 8'11" x 7'3" |
| Storage | Main level | 10'0" x 8'0" |
| Workshop | Other | 29'3" x 10'8" |

